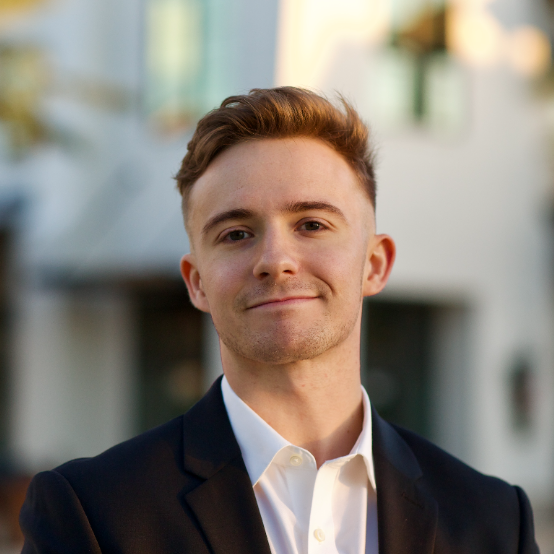10069 IVORY DR Ruskin, FL 33573

UPDATED:
11/17/2024 05:38 AM
Key Details
Property Type Single Family Home
Sub Type Single Family Residence
Listing Status Pending
Purchase Type For Sale
Square Footage 3,777 sqft
Price per Sqft $151
Subdivision Belmont North Ph 2C
MLS Listing ID A4624635
Bedrooms 5
Full Baths 3
Half Baths 1
Construction Status Inspections
HOA Fees $158/ann
HOA Y/N Yes
Originating Board Stellar MLS
Year Built 2019
Annual Tax Amount $9,862
Lot Size 6,969 Sqft
Acres 0.16
Property Description
Take the stairs in the center of the home up to the 2nd floor, and like me, be wowed! Without a doubt, the largest bonus space imaginable! Stir in FOUR additional bedrooms and TWO full baths for a massive home built for a family. You’ll also appreciate the thoughtful design of TWO laundry rooms: full-size upstairs and closet-size downstairs. Located in the Belmont community, amenities include a pool, fitness center, walking/bike trails, playgrounds, and tennis courts. Conveniently situated near shops, dining options, and major highways, this home has a REALLY low assumable mortgage and is looking for a new family to enjoy it. The sellers' interests require a move further south.
Location
State FL
County Hillsborough
Community Belmont North Ph 2C
Zoning PD
Interior
Interior Features Ceiling Fans(s), High Ceilings, Other, Primary Bedroom Main Floor, Stone Counters
Heating Electric
Cooling None
Flooring Carpet, Tile
Fireplace false
Appliance Convection Oven, Dishwasher, Disposal, Electric Water Heater, Microwave, Other, Range, Refrigerator
Laundry Inside, Laundry Closet, Laundry Room, Upper Level
Exterior
Exterior Feature Irrigation System, Other, Sidewalk
Parking Features Tandem
Garage Spaces 3.0
Fence Vinyl
Community Features None
Utilities Available Electricity Available, Water Available
Roof Type Other
Porch Front Porch, Rear Porch, Screened
Attached Garage true
Garage true
Private Pool No
Building
Entry Level Two
Foundation Slab
Lot Size Range 0 to less than 1/4
Sewer Public Sewer
Water Public
Architectural Style Craftsman
Structure Type Block,Stucco
New Construction false
Construction Status Inspections
Schools
Elementary Schools Belmont Elementary School
Middle Schools Eisenhower-Hb
High Schools Sumner High School
Others
Pets Allowed Yes
HOA Fee Include Other
Senior Community No
Ownership Fee Simple
Monthly Total Fees $13
Acceptable Financing Assumable, Cash, Conventional, FHA, VA Loan
Membership Fee Required Required
Listing Terms Assumable, Cash, Conventional, FHA, VA Loan
Special Listing Condition None

GET MORE INFORMATION




