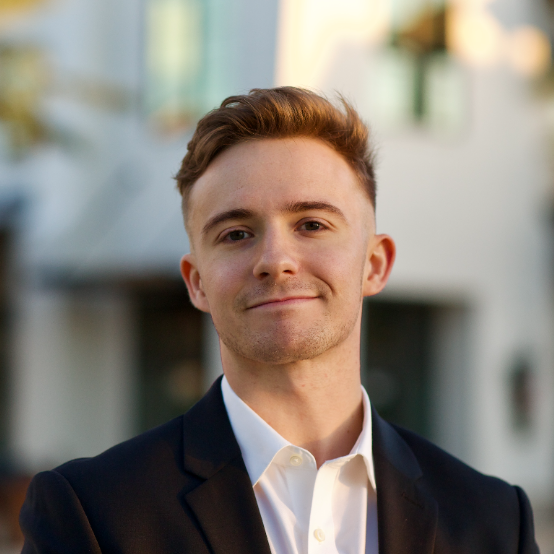301 NW 39TH AVE Cape Coral, FL 33993

UPDATED:
12/16/2024 01:06 AM
Key Details
Property Type Single Family Home
Sub Type Single Family Residence
Listing Status Active
Purchase Type For Sale
Square Footage 2,363 sqft
Price per Sqft $592
Subdivision Cape Coral
MLS Listing ID C7501302
Bedrooms 4
Full Baths 3
HOA Y/N No
Originating Board Stellar MLS
Year Built 2024
Annual Tax Amount $4,508
Lot Size 10,018 Sqft
Acres 0.23
Lot Dimensions 80x125
Property Description
The entire length of the back of the house is enclosed with a picture screen enclosure, giving you lots of space to entertain or layout and soak in the Florida sunshine. Pleasant views on the 95ft wide Romanoff Canal right from your backyard along with some incredible fishing right off the dock. Lots of natural light shines through the 16ft wide impact glass sliders that lead into the living area, with natural light beaming off the beautiful porcelain tile flooring spread across all rooms throughout the home. The living room features 12ft coffered ceilings, a custom built in TV enclosure with an electric fireplace. The kitchen features quartz countertops, stainless steel appliances, and sleek minimalistic kitchen cabinets giving the space a streamlined look along with plenty of storage space. A large waterfall island with extra seating overlooking the dining and living area along with a wine cooler and a beautiful backsplash. The laundry room is just off the side of the kitchen and has plenty of storage space along with a washer and dryer and an extra refrigerator. There's a dual master suite; Facing the water, this master bedroom has separate sliding door leading to the pool, two walk-in closets with built in shelving, double sinks, along with a spacious glass shower enclosure with a modern design.
Facing the front of the house, this master has a built-in closet with extra cabinet storage and a modern bathroom with a glass shower enclosure. There's a total of three full bathrooms and they all have the free hanging toilets and each bathroom has its own unique design, making each sector of the house unique in its own way. Within walking distance to the upcoming Seven Island Project and many other local amenities. This one is a must-see! Schedule a tour today, this home is 100% Completed!
Location
State FL
County Lee
Community Cape Coral
Zoning R1-W
Interior
Interior Features Ceiling Fans(s), Coffered Ceiling(s), Crown Molding, Eat-in Kitchen, High Ceilings, Living Room/Dining Room Combo, Open Floorplan, Primary Bedroom Main Floor
Heating Central, Electric
Cooling Central Air
Flooring Tile
Fireplaces Type Electric
Furnishings Unfurnished
Fireplace true
Appliance Cooktop, Dishwasher, Disposal, Dryer, Microwave, Refrigerator, Washer, Wine Refrigerator
Laundry Laundry Room
Exterior
Exterior Feature Lighting, Outdoor Grill, Outdoor Kitchen, Outdoor Shower, Shade Shutter(s), Sliding Doors
Garage Spaces 3.0
Pool Gunite, Heated, In Ground, Lighting, Salt Water, Screen Enclosure
Utilities Available Electricity Connected, Sewer Connected, Water Connected
Waterfront Description Canal - Freshwater
View Y/N Yes
Water Access Yes
Water Access Desc Canal - Saltwater
Roof Type Tile
Attached Garage true
Garage true
Private Pool Yes
Building
Entry Level One
Foundation Slab
Lot Size Range 0 to less than 1/4
Sewer Public Sewer
Water Public
Structure Type Stucco
New Construction true
Others
Senior Community No
Ownership Fee Simple
Acceptable Financing Cash, Conventional, FHA, VA Loan
Listing Terms Cash, Conventional, FHA, VA Loan
Special Listing Condition None

GET MORE INFORMATION




