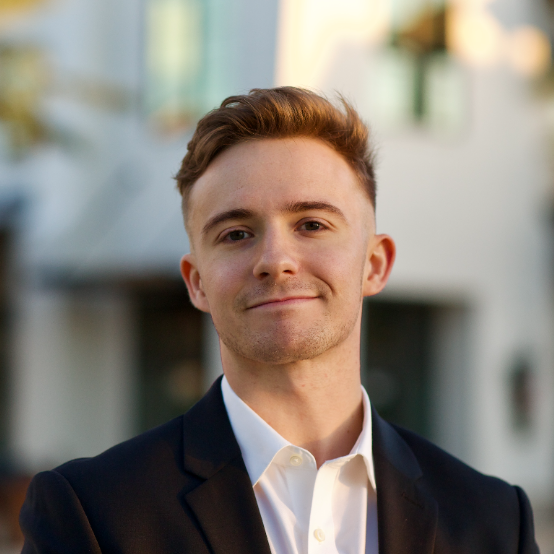For more information regarding the value of a property, please contact us for a free consultation.
1108 FOX CHAPEL DR Lutz, FL 33549
Want to know what your home might be worth? Contact us for a FREE valuation!

Our team is ready to help you sell your home for the highest possible price ASAP
Key Details
Sold Price $555,000
Property Type Single Family Home
Sub Type Single Family Residence
Listing Status Sold
Purchase Type For Sale
Square Footage 2,718 sqft
Price per Sqft $204
Subdivision Willow Bend
MLS Listing ID TB8301438
Bedrooms 4
Full Baths 3
HOA Fees $47/ann
Year Built 1993
Annual Tax Amount $8,685
Lot Size 10,454 Sqft
Property Description
NEW PRICE + BRAND NEW ROOF coming soon! High & Dry in Lutz! BEAUTIFUL WATERFRONT HOME with POOL/SPA in DESIRABLE WILLOW BEND! NO CDD FEES & LOW HOA! Spacious 4-bedroom, 3 full bath, 3-car garage, POOL home boasts NO BACKYARD NEIGHBORS! Enjoy VIEWS of the SPARKLING POOL, built-in SPA, patio and PEACEFUL POND FROM THE KITCHEN, DINETTE, LIVING/FAMILY AREAS & the PRIMARY SUITE! The OVERSIZED SCREENED PATIO encompasses the POOL, SPA with BUILT-IN TABLE, an OUTDOOR KITCHENETTE featuring a BUILT-IN SINK & GRILL plus an outdoor SHOWER. FULLY FENCED BACKYARD with vinyl privacy fence on sides & picket fence along back. FRESHLY PAINTED exterior with a custom stamped, concrete driveway, LANDSCAPE BORDERS & stately PALM TREES. A beautiful DOUBLE DOOR ENTRY welcomes you into an OPEN & BRIGHT formal LIVING ROOM that is CENTRALLY LOCATED and features a large, mirrored wall & laminate flooring. You will immediately be in awe of the LOVELY POND VIEW through a set of large TRIPLE SLIDING GLASS DOORS. The LARGE KITCHEN, DINETTE & FAMILY ROOM also offer similar views. Dark GRANITE COUNTERTOPS adorn the WHITE CABINETS & CENTER ISLAND with sink, dishwasher & convenient BREAKFAST BAR. STAINLESS STEEL APPLIANCES including a refrigerator, range, dishwasher & a 2-year-old microwave oven compliment this spacious kitchen that offers plenty of cabinet storage as well as a large closet pantry. Several GLASS BLOCK WINDOWS along the exterior wall of kitchen allow NATURAL LIGHT to shine in without compromising cabinet space or privacy. A COZY GAS FIREPLACE bookended with large windows is the focal point of the family room which also has sliding glass doors leading out to patio. Enjoy your morning coffee in the dinette area which boasts an "aquarium" glass window that allows unobstructed views of the pool/backyard which can also be accessed through a sliding glass door. Also located on the left side of the house are two bedrooms and two full bathrooms. One BEDROOM has a PRIVATE EN-SUITE BATH consisting of an open vanity area as well as a private shower/tub combo & toilet. The hallway GUEST BATH offers a convenient walk-in shower and is easily accessible by the second bedroom or the living areas. On the opposite side of the house is a HUGE PRIMARY SUITE with French Doors leading to the patio, a sitting area, a roomy walk-in closet & an en-suite bathroom that has a garden tub, walk-in shower, dual vanities, a water closet, linen closet and is also conveniently accessible to the patio. The smallest bedroom connects to primary suite via a pocket door, making it ideal for a nursery, office, gym etc. A built-in closet and door into main hallway allow it to be a functional bedroom too. Rounding out the right side of the house is a LARGE LAUNDRY ROOM complete with full size FRONT LOAD WASHER & DRYER, utility sink & a storage closet, all of which can be hidden behind a door as needed. A separate garage door opens into the freshly painted, oversized garage which houses the water softener & has an access door to the backyard & pool equipment. Willow Bend is located close to shopping plazas & is only a short drive to the Outlet Shops, restaurant/bars, Wiregrass Mall (Dillard's, Macy's etc), I-75/I-275 for easy access to Busch Gardens, Downtown Tampa & the Veteran's Expressway to Tampa Airport, the beach bridges & more! See last image for floor plan & the virtual tour for a 3D interactive floor plan!
Location
State FL
County Pasco
Community Willow Bend
Zoning MPUD
Rooms
Other Rooms Formal Living Room Separate, Inside Utility
Interior
Heating Central, Electric, Heat Pump
Cooling Central Air
Flooring Carpet, Laminate, Tile
Fireplaces Type Family Room, Gas
Laundry Inside, Laundry Room
Exterior
Exterior Feature French Doors, Irrigation System, Lighting, Outdoor Grill, Outdoor Shower, Rain Gutters, Sidewalk, Sliding Doors, Sprinkler Metered
Parking Features Driveway, Garage Door Opener, Oversized
Garage Spaces 3.0
Fence Fenced, Vinyl
Pool Deck, Gunite, In Ground, Outside Bath Access, Screen Enclosure, Tile
Community Features Deed Restrictions, No Truck/RV/Motorcycle Parking, Sidewalks
Utilities Available BB/HS Internet Available, Cable Available, Electricity Connected, Phone Available, Propane, Public, Sewer Connected, Sprinkler Meter, Street Lights, Underground Utilities, Water Connected
Waterfront Description Pond
View Y/N 1
Water Access 1
View Water
Roof Type Shingle
Building
Lot Description Landscaped, Sidewalk, Paved
Foundation Slab
Sewer Public Sewer
Water Public
Structure Type Block,Stucco
New Construction false
Schools
Elementary Schools Lake Myrtle Elementary-Po
Middle Schools Charles S. Rushe Middle-Po
High Schools Sunlake High School-Po
Others
Monthly Total Fees $47
Acceptable Financing Cash, Conventional, VA Loan
Listing Terms Cash, Conventional, VA Loan
Special Listing Condition None
Read Less

© 2025 My Florida Regional MLS DBA Stellar MLS. All Rights Reserved.
Bought with DALTON WADE INC



